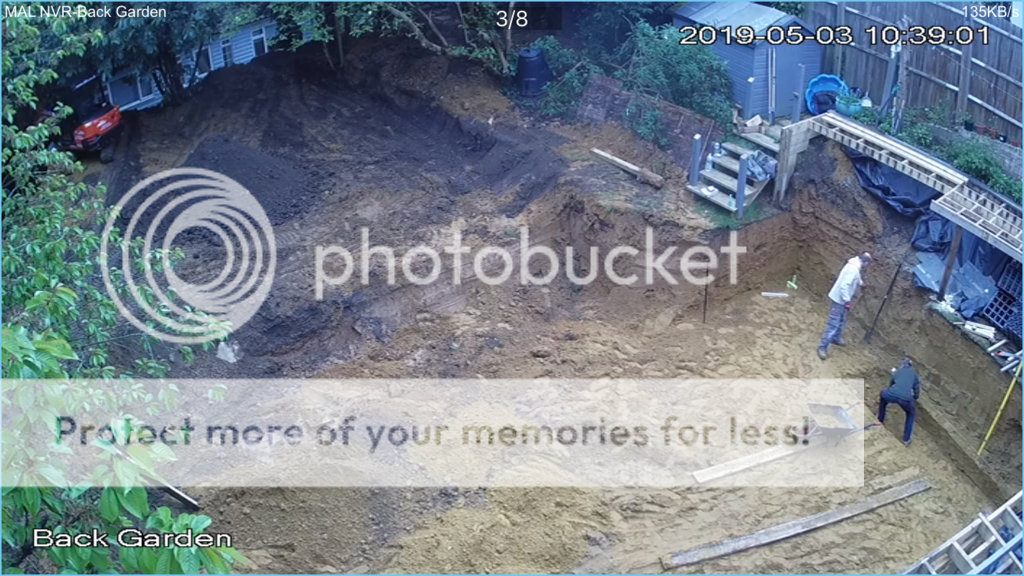Originally Posted by reggiemal
View Post
Announcement
Collapse
No announcement yet.
Snooker room / garden room
Collapse
X
-
Phone your local planning department about that. Different councils interpret things differently. There is a 'general' section in the GDPO about engineering works etc. Some councils say excavations of more than 1m fall under this, others don't. There is also a provision that a decking over 30cm above ground level is considered a raised platform, and falls under the same definition as a balcony, which is excluded under permitted development. Your circumstances are fairly unusual/unique, so I wouldn't want to mislead you based on what my council does.
-
Never really got this. If the average is 2.4 to the ceiling height and you have a sloping flay roof you have no hope of being under 2.5 metres height on the outside if within 2m of the boundary!Originally Posted by reggiemal View PostWe are 2 metres away from the boundary and less than 50% of the garden. To get the 2.4m internal height, we will have to go a bit higher than 2.5. That’s ok right?
Comment
-
You either have to accept a lower head height, or drop the floor down inside so you have a step down just inside the door. Most people go for a flat roof if they want to build close to the boundary.Originally Posted by Shockerz View PostNever really got this. If the average is 2.4 to the ceiling height and you have a sloping flay roof you have no hope of being under 2.5 metres height on the outside if within 2m of the boundary!
Or you can apply for planning permission for higher, but the trade off is local planning policy probably wouldn't allow as generous a floor area as what you can do without planning. It's one of the perculiarities of the planning system for householders.
Comment
-
I'd like to see the dimensions around the ceiling height to get the light the right distance from the table and also a slope on the roof whilst under 2.5m. I'm kicking the tyres of a room at the moment but would like to go ahead at some point.Originally Posted by Mark187187 View PostYou either have to accept a lower head height, or drop the floor down inside so you have a step down just inside the door. Most people go for a flat roof if they want to build close to the boundary.
Or you can apply for planning permission for higher, but the trade off is local planning policy probably wouldn't allow as generous a floor area as what you can do without planning. It's one of the perculiarities of the planning system for householders.
Comment






Comment