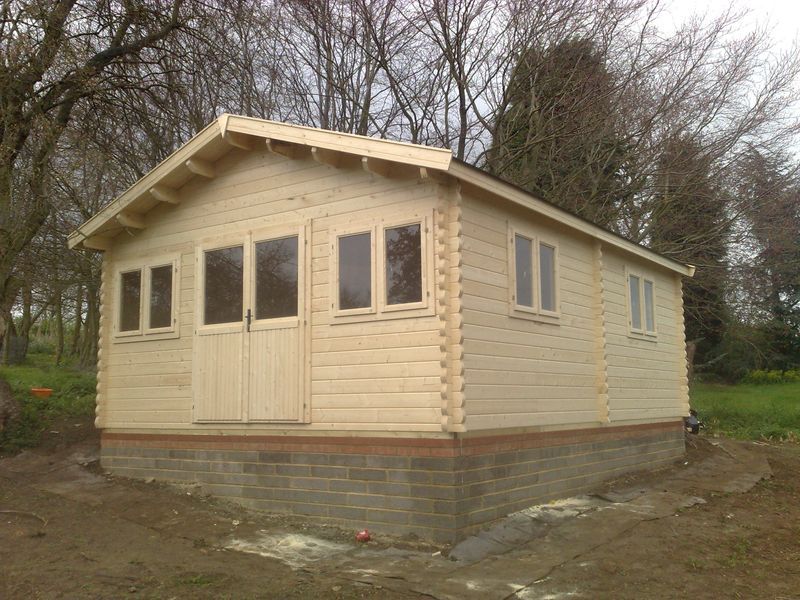Hello all
I was wondering how many people out there have managed to install a full size snooker table in a log cabin?
If so, was the cabin custom made? What size do you have? Would be nice to get see some pictures.
Thanks
I was wondering how many people out there have managed to install a full size snooker table in a log cabin?
If so, was the cabin custom made? What size do you have? Would be nice to get see some pictures.
Thanks







Comment